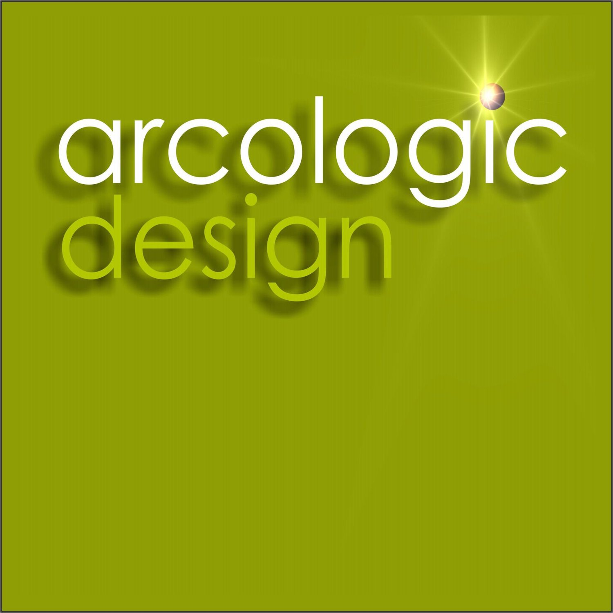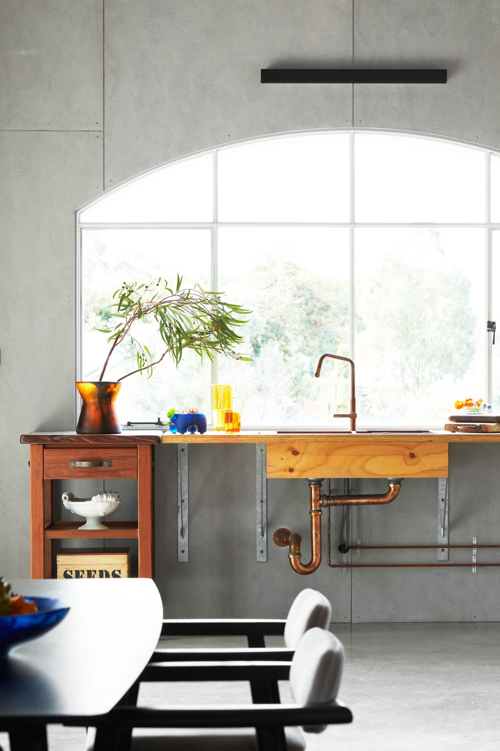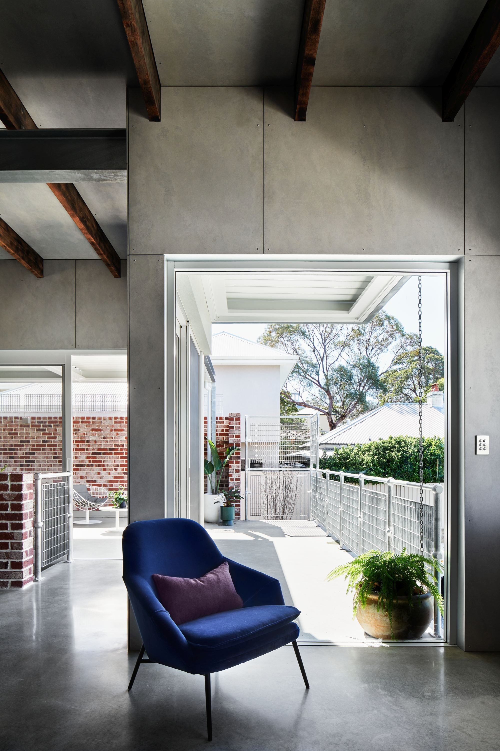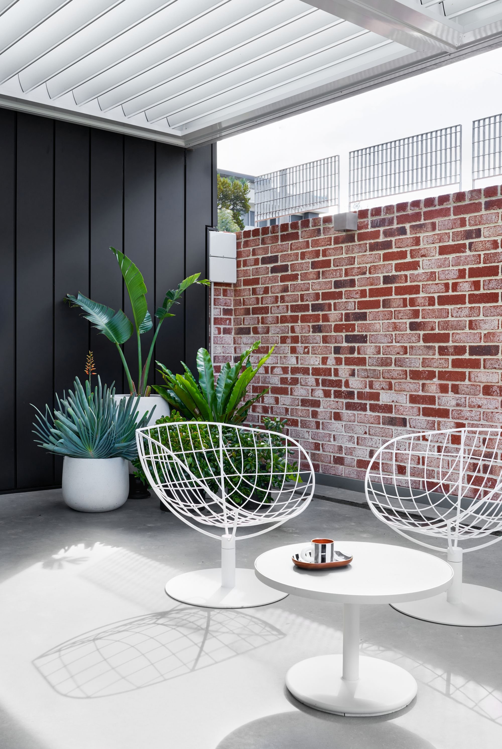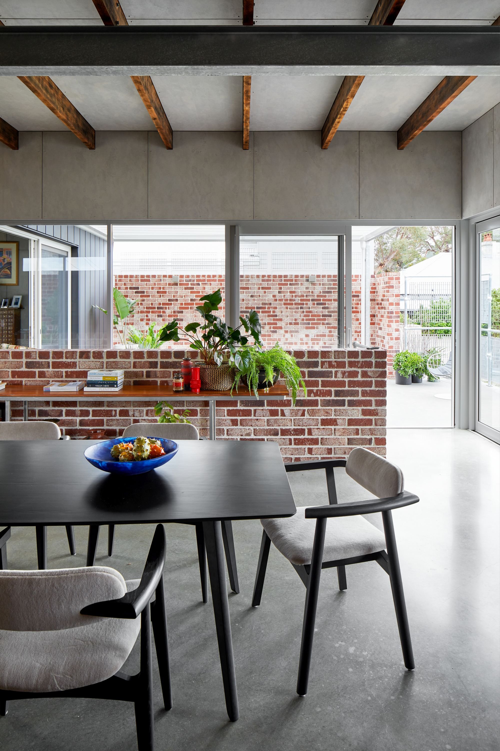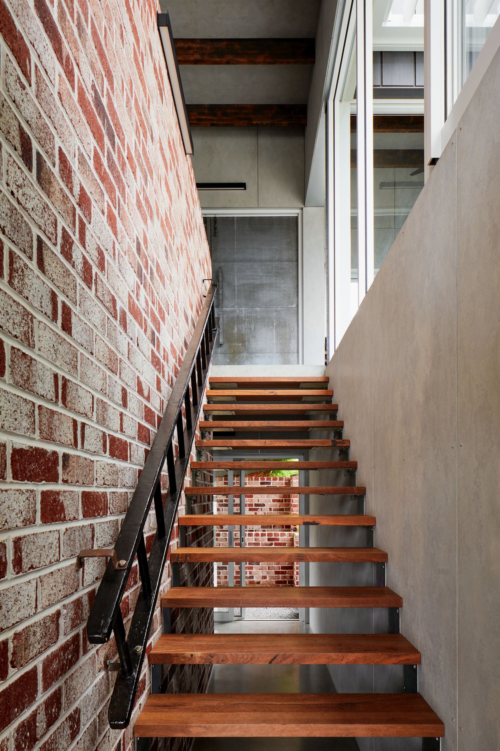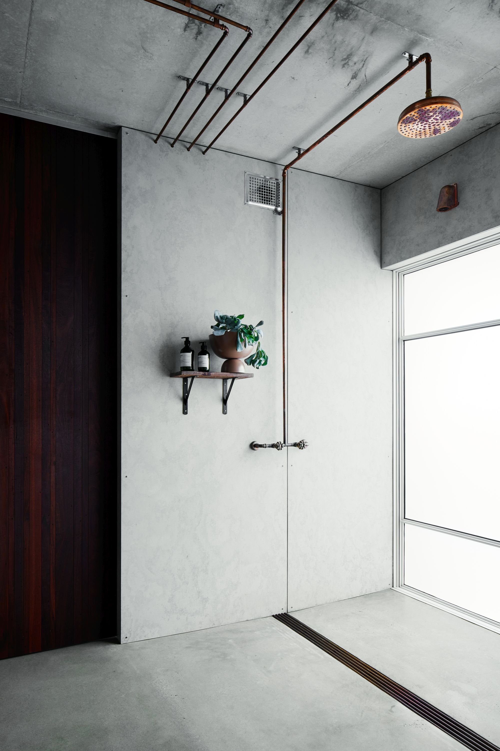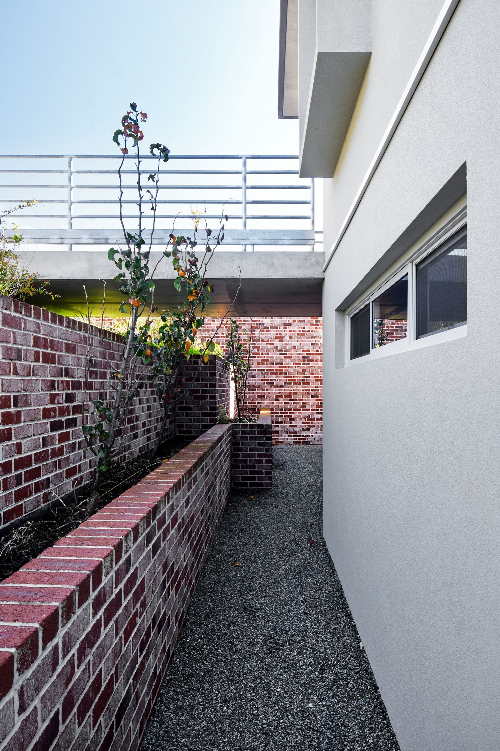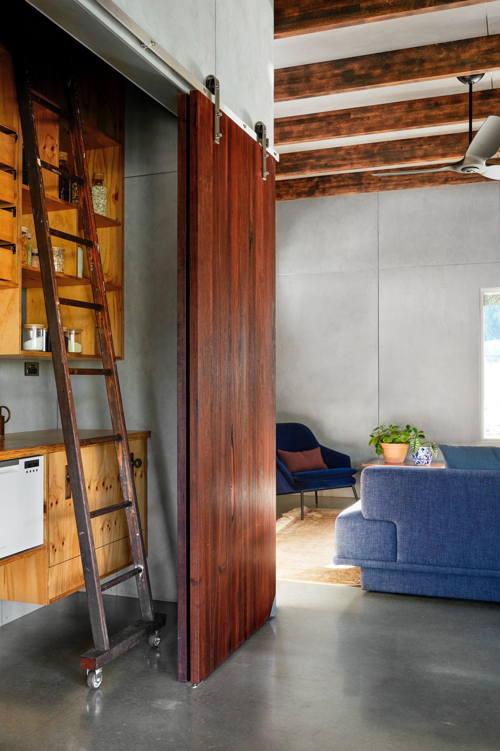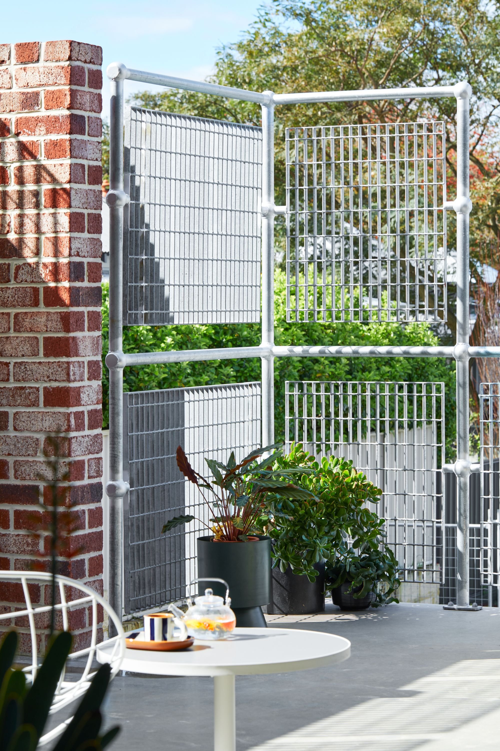A small home on a large Lot provides a deceptive face to the street, like a “Tardis” it only reveals its true self on entering the home over a suspended bridge.
This project is nothing short of unique, or maybe it’s the way of the future?
For the Clients, a vegan couple, the vision was always to live off the land through permaculture on the block, growing their own harvest, repurposing their resources, and keeping grid consumption at a bare minimum. For some, this would be considered extreme minimalism but scratch the surface and it’s a life of genuine principles, circular living, less is more, and restoration. From the catch and storage of energy, use of renewable resources, and obtaining a yield, it all required significant planning, design, and orchestration to create this extraordinary lifestyle nestled close to the port city.
We recycled and repurposed a huge amount of material from the original home when it was demolished and used it to create integrated furnishings like a wardrobe that became an eclectic walk-in pantry with a library ladder, enormous entry doors, the balustrade stairs (it’s a ladder!). As much salvaged material as we could reasonably find a use for and that complemented the aesthetics, was given a new lease of life.
All of the joinery, doors, and cabinetry were constructed using materials from the old house. The house has no plaster/gyprock, no tiling, and no painting to maintain a low-tox and low-maintenance environment.
We have installed a 10,000 L water tank underground and a grey water system, to the sprawling biodiverse garden that features the full complement of chicken run and coop, garden WC (that is then recirculated into the earth), an impressive compost system, and more varietals of seasonal vegetables than even we thought possible.
Living off the land isn’t a new concept of course but what makes this home so unique is the unexpected location.
Builder : Arklen
Photography : Peter Ellery
