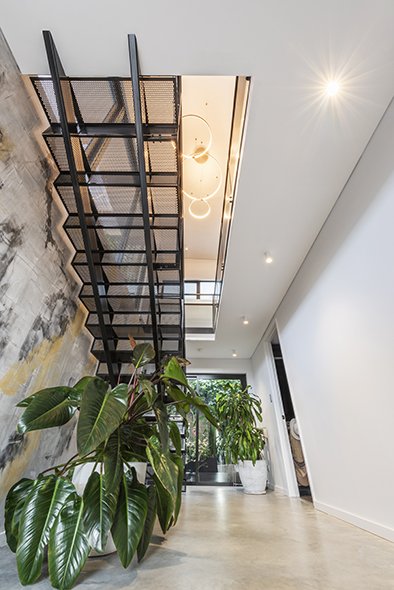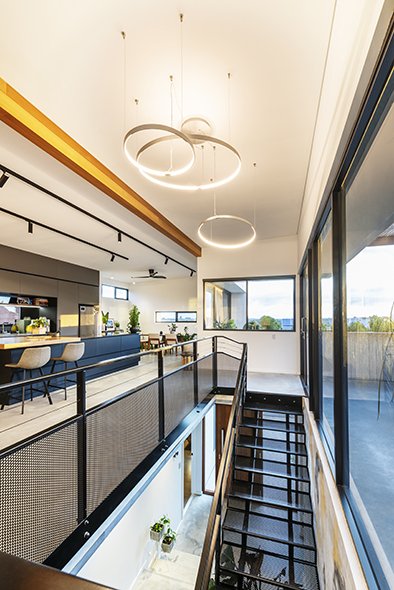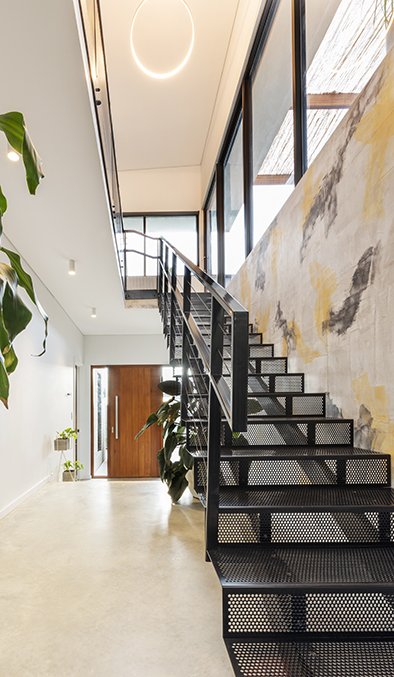A small rear strata lot hemmed in by homes on all sides has been transformed into a private oases with a first floor terrace giving expansive views over the treed suburb of North Perth beyond.
By placing the living areas on the first floor we were able to flood the home with natural light and make use of distant views over the suburbs beyond. A Entertainment Terrace with edible garden and a frangipani tree looks out towards the church steeple which was on the Client’s wish list.
The home uses composite construction of both lightweight and traditional materials that ensures the most economic and low carbon footprint solution. The home has a high sustainability agenda with a 6KW photovoltaic system, LED lights and Haiku fans in lieu of air conditioning.
WINNER : 2022 DESIGN MATTERS AWARD FOR BEST RESIDENTIAL DESIGN $ 500 00 - $ 750 000
Builder : Owner Builder
Photography : Studio Labrynth










