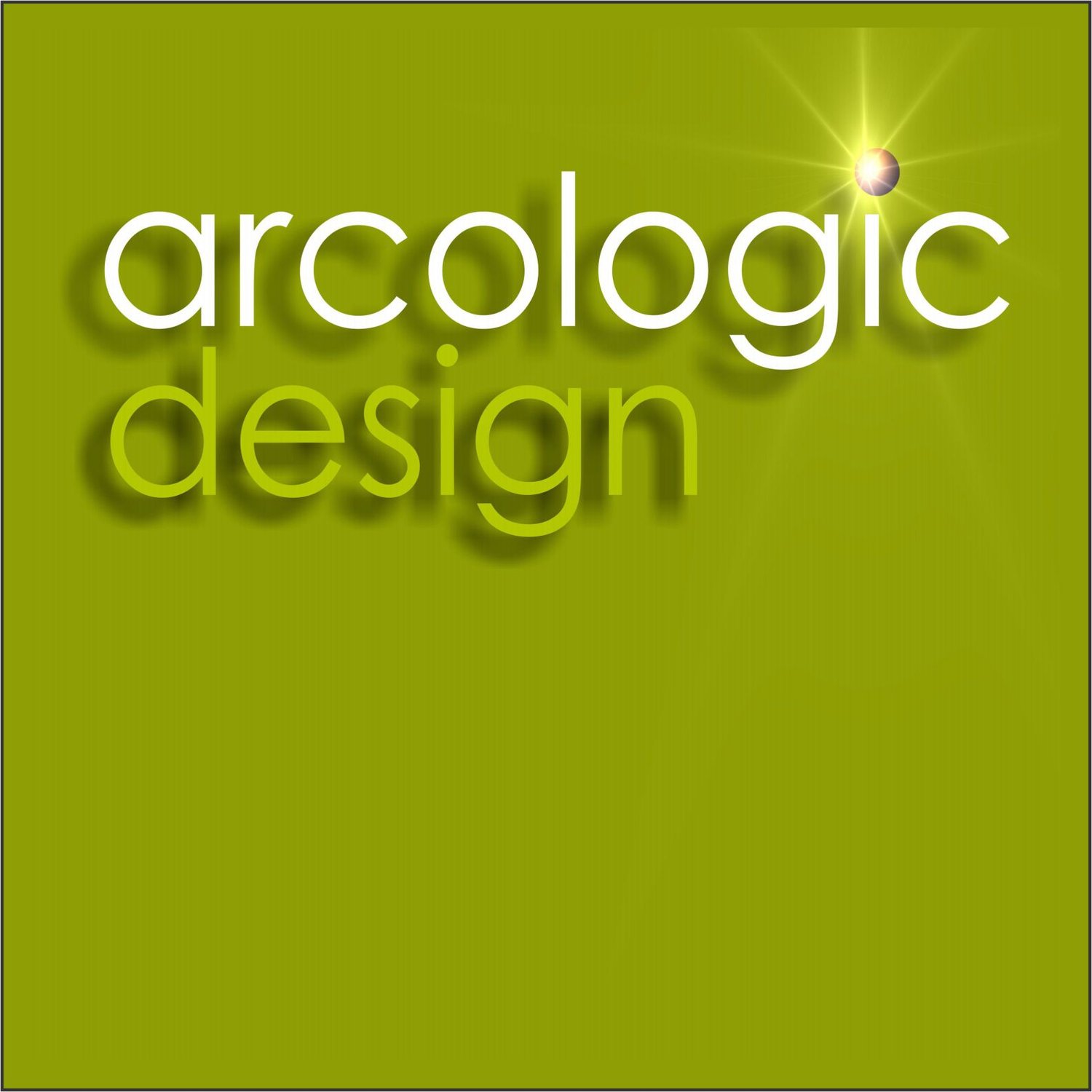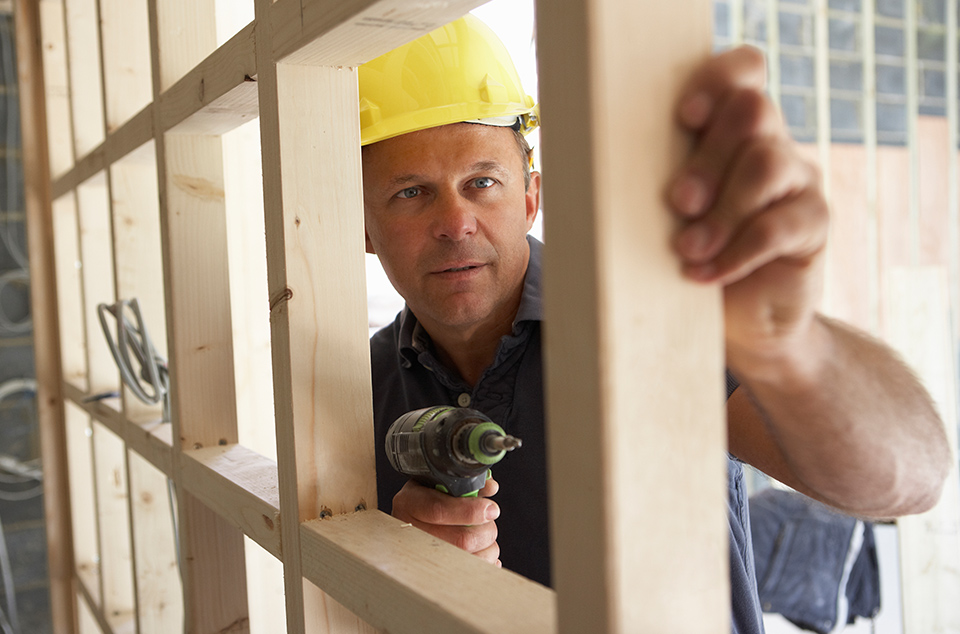Welcome to a new way of home design and delivery. One that offers a true Alternative to the default.
No longer do you have to choose only between the project home (volume) market and expensive, one-off custom architectural design.
We understand that the process of home building can be stressful, time consuming and expensive. We know through years of experience in the industry that having too many choices is counter productive and does not add to your happiness ( the 'Paradox of Choice' ) We have learned from what others are doing and what we have done in the past as to what works and what just causes problems and sleepless nights ( yours and ours!).
Explore our unique Process to see what we offer as a different way of doing things.
The Six Step Process
STEP 1
DISCOVERY
We invite you to explore our website and designs to determine which alternative may be right for you - a full custom design, or choosing one of our pre-designed homes from our Collections. If you need guidance on this, drop us a line, we will be able to steer you in the right direction in no time at all. Or arrange a visit to our Studio for a complementary consultation and to see the full range of designs, finishes and materials. We understand that the more information you have, the easier it is to move onto the next stage of your great adventure.
STEP 2
EXPLORATION / SKETCH DESIGN
At this stage we will look at the feasibility of your proposal and provide you with an initial sketch design, site plan and budget cost of the proposal. We will also advise on any issues which may need to be addressed, such as Planning Controls, bush fire design (if applicable) and any other factors that need consideration. For Custom Design this process will typically take 2- 4 weeks, but with our Collections homes we can reduce this time to 7 days from first meeting.
STEP 3
DESIGN DEVELOPMENT
In Stage 3 we finalise the chosen design in terms of Interiors selections, details and Energy Efficiency. Material options, colour schemes and pre-selection of fittings and fixtures is completed. Engineering of the structure, slab and footings will be undertaken by our consultant Structural Engineer. Planning Application approvals are prepared and submitted for evaluation.
STEP 4
PREPARATION OF PLANS
At this stage we prepare full working documentation including detail room layouts, lighting plans, window schedules, details - everything required for your home to be built to the exacting standards we require. No detail is left to chance, everything is documented to exceptional standards in our leading 3-d CAD package. A Final lump sum contact price is agreed with your selected builder and a Building License submission is prepared.
step 5
CONSTRUCTION
This is the stage where you see the physical embodiment of your dreams start to emerge from the ground. Our carefully selected building teams will ensure this part of the process is as efficient as possible, the site is carefully managed, and the build progresses in a timely , scheduled manner.
step 6
HANDOVER
This is the goal the entire team has been working towards - a successful handover of the keys, and a happy client! Our involvement doesn't end there though. We follow up with post-occupancy surveys, instruction manuals on how to maximise the performance of your new home, and ensuring any issues that may arise in the defects liability periods are remedied. Which thanks to meticulous documentation and the quality of our builders, should be very little.
This is the time to enjoy your house, and make it your HOME.







