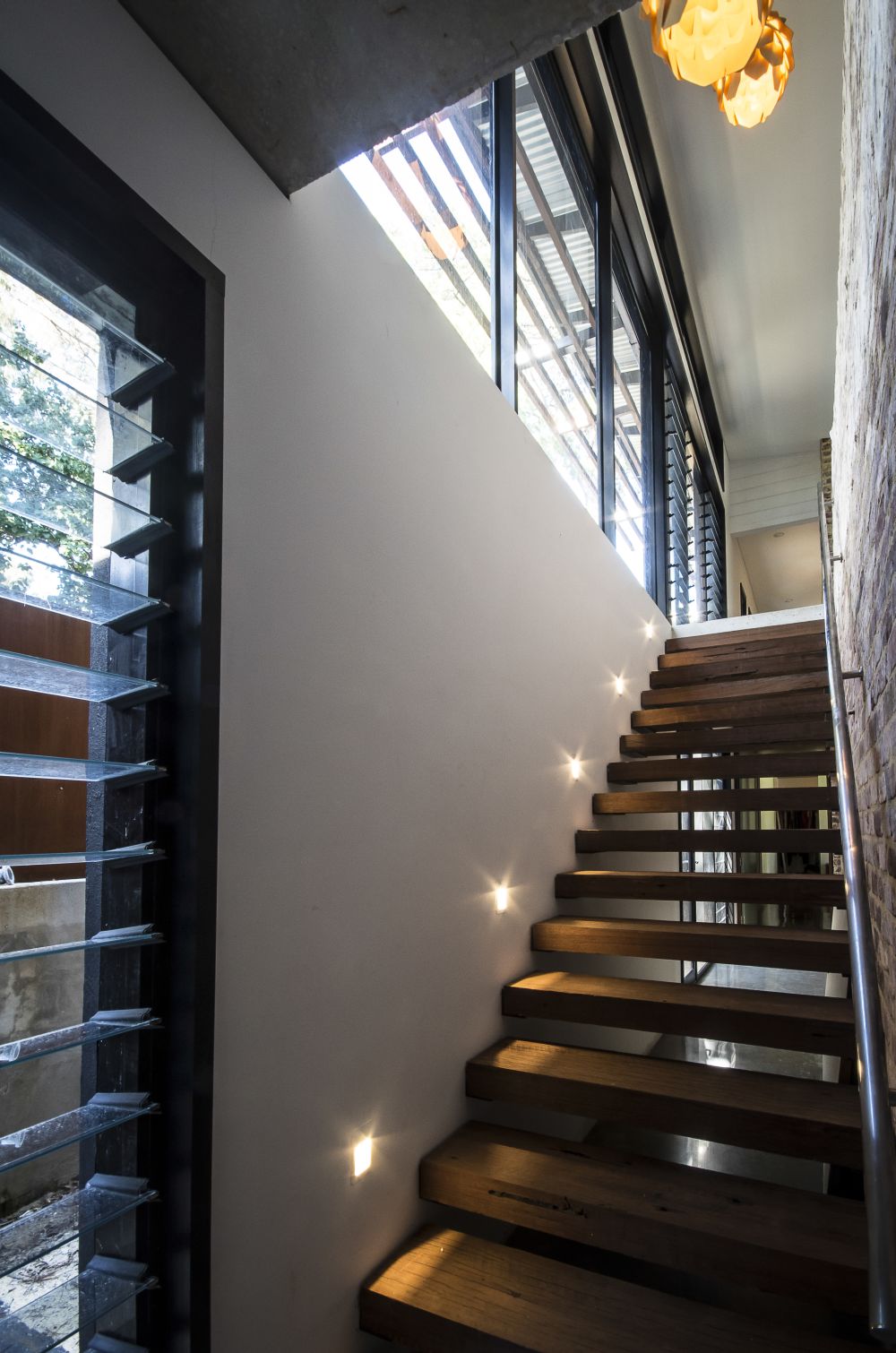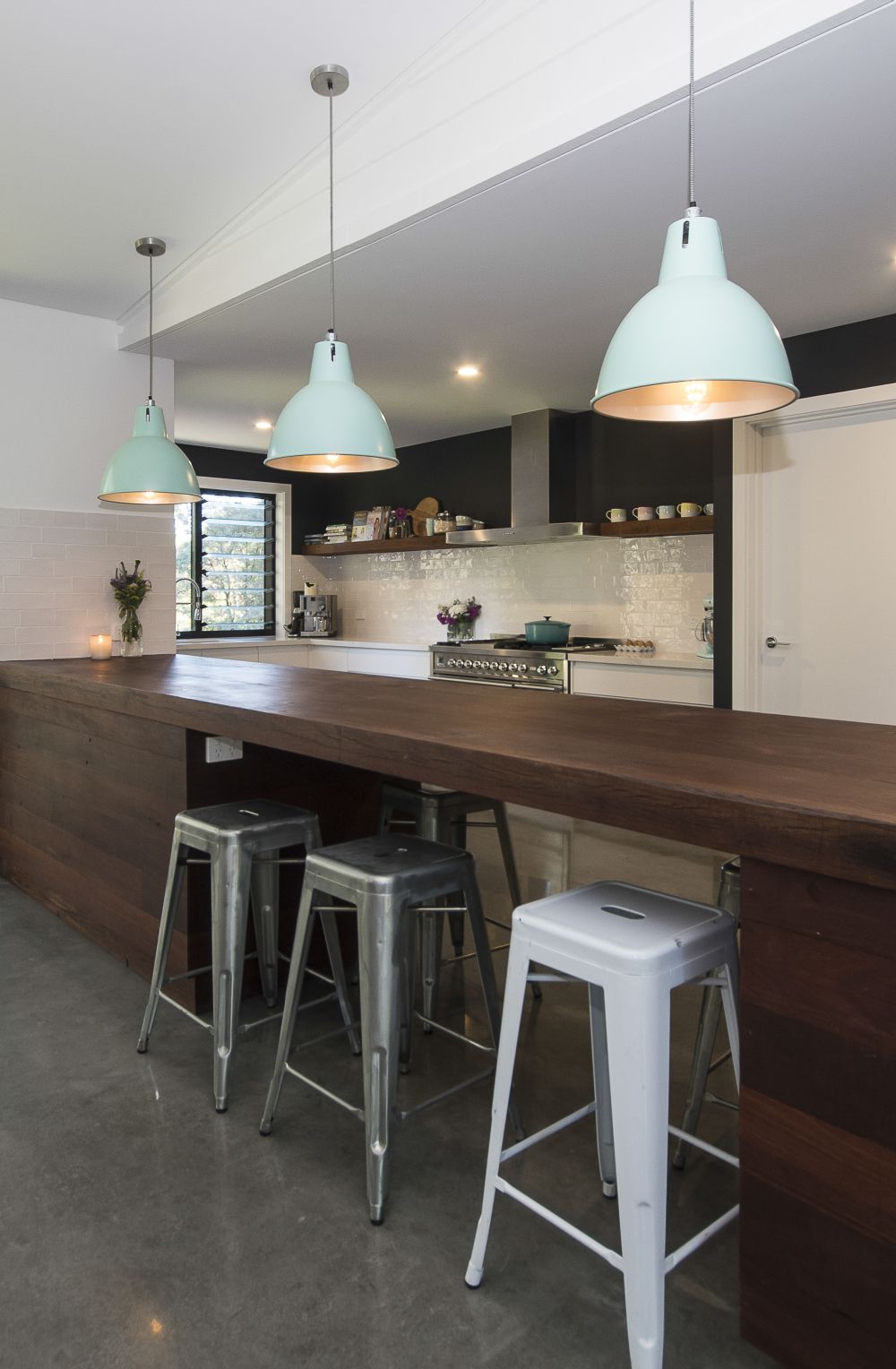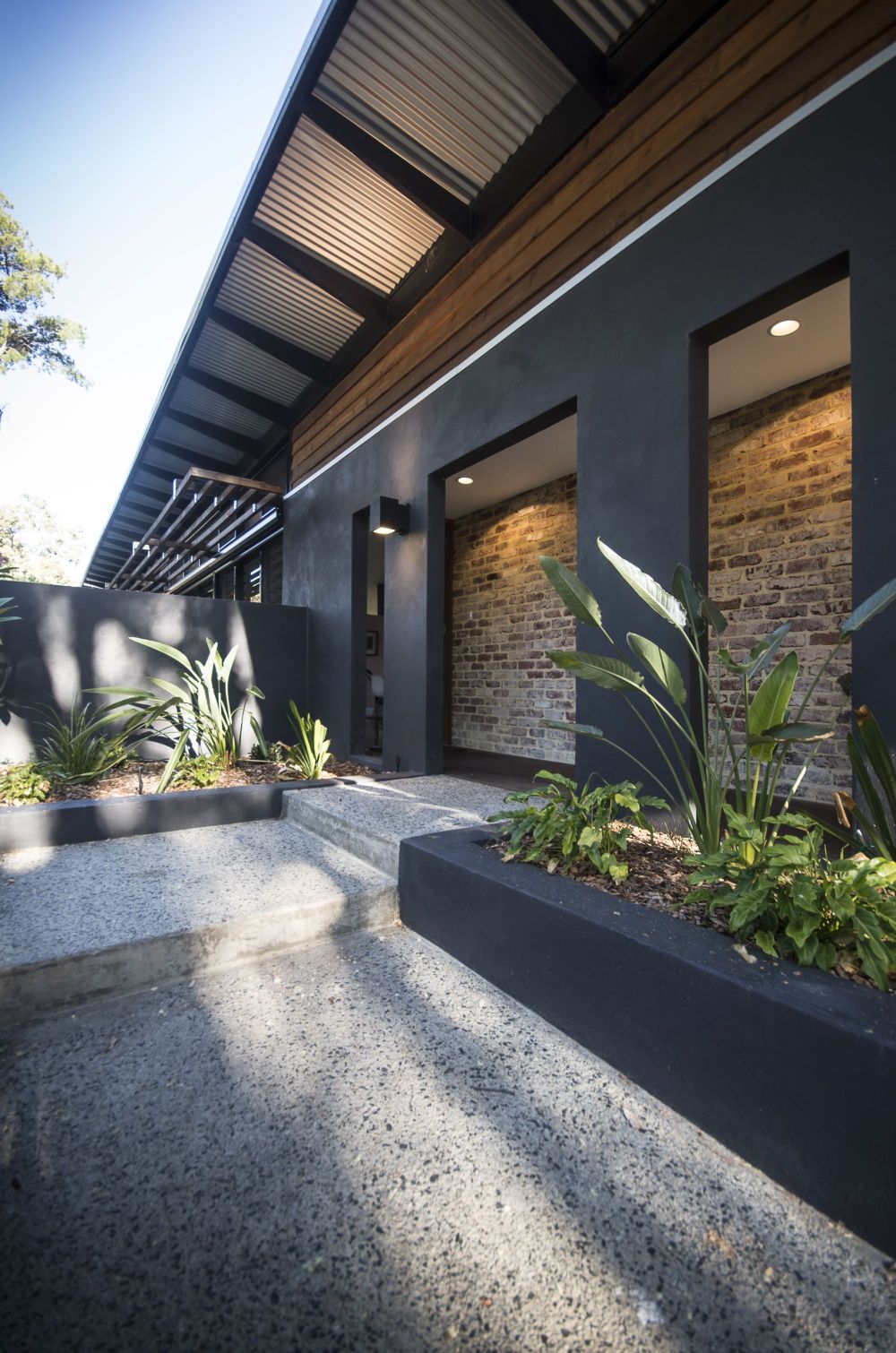A steeply sloping wooded site in the Perth Hills has been transformed by a striking solar passive home that is partially built into the earth on the lower level.
Conceived as a linear 'wall' in the landscape, the home opens to the northern sun, flooding the interiors with natural light and allowing spectacular views to the valley and trees beyond. A sunken court with a coreten water-wall from the pool above provides sun and cooling breezes to the lower level which is partially buried in the landscape (providing additional insulating properties). A recycled brick wall forms a "spine" internally, which along with the polished concrete floors provides a heat sink for winter warming. Recycled Karri timber from the Fremantle Woolstores has been carefully crafted into kitchen cabinets, stair treads and even a bespoke dining table. A slow combustion wood fireplace forms a central feature, while the heat it generates is ducted to the bedrooms below.
WINNER : 2017 NABD BEST SUSTAINABLE DESIGN
WINNER : 2017 BDAWA BEST SUSTAINABLE DESIGN - RESIDENTIAL
WINNER : 2017 BDAWA BEST NEW RESIDENTIAL DESIGN $ 1- 3 MILLION
Builder : The Green Building Co. WA
“The “Tree House “ project is an exemplar of how sustainable design measures can be successfully incorporated to create both a sophisticated and functional outcome”








